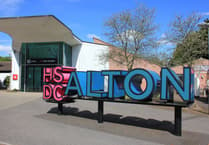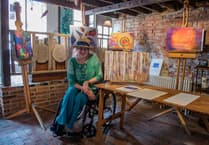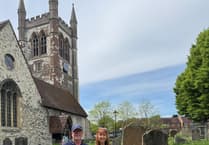DEVELOPERS have been asked to go back to the drawing board over the design of homes for the final phase of building on PetersfieldÕs Herne Farm.
At a meeting of East Hampshire District CouncilÕs south planning committee last week, members decided to ask Kebbell Homes to take another look at part of their plans after residents of Herne Road complained they would lose light and be overshadowed by the two-and-a-half-storey building.
Kebbell Homes wants to build 19 flats and four houses on the southern side of Moggs Mead between Tor Way and Herne Road. The building would complete the third and final phase of their housing development that has spanned three decades.
But on Thursday Hilary Little, representing the existing residents in Herne Road, told the meeting there were no other homes as high as the proposed two-and-a-half storey building, which would face existing homes in the road and affect their amenities. She claimed the number of homes proposed would be overdevelopment of the site and added that the new design differed from existing properties. Residents, said Mrs Little, regarded it as out of keeping with the area.
Increased traffic, she said, would make it hazardous for residents and those using the cycle and footpath.
Mrs Little told the meeting there was a lack of off-street parking provided with less than 1.5 spaces for each property.
And in addition, she told councillors, residents already suffered due to KebbellÕs site working hours. She said they feared even more inconvenience and disturbance.
For Kebbell Homes, Jeremy Gardner said the site was a long-standing commitment for Kebbell. The councilÕs emerging local plan shared the commitment to homes and that they should be built at a higher density. There were clear requirements in the planning brief, he said including the need for a landmark building, the retention of trees and Òperimeter-style housingÓ.
Mr Gardner claimed the current scheme met all the requirements.
But Councillor Bob Ayer said he was disappointed that the council was being asked to support the Òtop end of the density scaleÓ.
He said he shared the town councilÕs view that it was overdevelopment and was also concerned about inadequate parking provision. An increase in the density, he told the meeting, had resulted in more on- street parking in an area which was already a popular car park.
He told councillors the whole of the site was originally intended as a car park.
ÒResidents are very concerned about the loss of light and overshadowing of the two-and-a-half-storey building,Ó said Mr Ayer, Òand it seems to me that they are being asked to pay a very heavy price for two flats in the roof space of this elevation. Can anything do done to reduce the elevation and the impact on residents?Ó
He said the landmark building on the Tor Way, Moggs Mead junction would be the first sight visitors from the north had of Petersfield.
Guy Stacpoole told the meeting he despaired at the design of the block of flats, which he found Òvery unimaginative indeedÓ.
Brian Dutton added his concerns about the impact on Herne Road residents. He also believed the so-called landmark building was inappropriate in its present location.
Council leader Elizabeth Cartwright was worried about the higher building proposed close to existing Herne Road homes. She thought the roof line should be lowered to make the proposal acceptable.
But Peter Rodgers told councillors: ÒBeauty appears to be in the eye of the beholder. Frankly I donÕt agree that this plan is unimaginative. I find it a really imaginative and well designed proposal and the objection to the three-storey building will not stand up because we have already permitted three storeys on that site.
Members voted to defer a decision on the plan. They wanted Kebbell to rethink the two-and-a-half-storey building and take away the top two flats.



