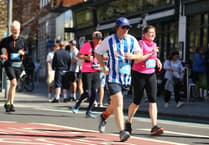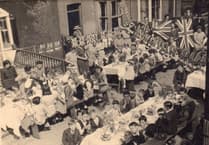MAJOR plans are in the pipeline that could see a third floor added to the top of the former Co-op building in the centre of Petersfield. Plans have already been submitted to turn the existing two upper floors of the town square building into 11 flats with roof terraces to the rear. And three more attic-style apartments could follow, in a structure which would cover the lift and stairwell over-run on the top of the old Homemaker store. But plans for the initial redevelopment have already hit a stumbling block, with town councillors voicing concerns over parking for people living and working in the property. At a meeting of the planning committee on Tuesday night, members objected to plans for apartments on the grounds that provision for parking was insufficient. Members were told that the developers would be providing six spaces in total - one space for each two-bedroom flat and no spaces for one-bedroom flats or shops. Town councillor Chris Jenner said: "I have concerns over parking for staff. My ward is particularly plagued by worker parking. "The residential parking does not worry me. It is not that unusual to have a flat above a shop without parking, but it is unusual for a shop not to have parking." Members said the area behind the property had the potential for more spaces in the future. But committee chairman Paul Molloy concluded: "I think we want to be very clear on parking. There are only six allotted spaces for 11 flats and staffing." And Bob Ayer added: "That is the bold fact, and I think we have got to consider the implications." Members feared that if the planned third floor got the go-ahead it would lead to further parking shortfalls. But Matthew Salter of HGP architects said plans for the extension were still at an early stage, and a fresh application would be made soon. He told the meeting: "At the moment there is a rather ugly lift and stairwell over-run. By building this extra floor it would level it out." The application, he said, would be submitted separately as it was "always going to be the most contentious" part of the redevelopment. "They raise different issues. It would be better as two different applications," he said. Mr Salter could not give a time frame for completion, but said it depended on planning permission being granted. The original Co-op arrived in The Square in 1914. In 1954 the company bought the building next door, and the whole Co-op was redeveloped into the Homemaker store, a popular shopping place for generations of East Hampshire people. For most of the last 50 years the Co-op occupied all three floors, with the ground floor used for food and the upper two floors consisting of soft furnishings, furniture and household equipment. More recently the upper floors had been used as offices, which were vacated more than a year ago. Homemaker continued to operate on the ground floor, until it finally closed down on April 16 with the loss of six jobs. Trito Petersfield Ltd announced in May it had finalised a £3 million deal to buy the property. At the time Trito chief executive Mike Watters told The Herald: "There is nothing to worry about and the site is in safe hands. l Last week clothes store Fat Face revealed it would be filling half of the retail space on the building's ground floor. A planning application has already been submitted to East Hampshire District Council for the installation of a shopfront and air conditioning units to the rear of the building. And up to 10 jobs could be created when the shop, which specialises in outdoor wear, opens in early November. In a further boost to shoppers in the town, representatives from the site's architects say Laura Ashley is looking to follow suit, and is in the process of exchanging contracts. A spokesman for the clothing shop was unavailable to comment as The Herald went to press.



