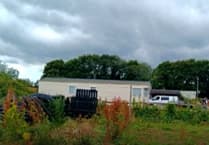residents got their first glimpse last week of how a major housing development of 80 new homes next to Applegarth Farm could look.
Outline planning consent for ‘Applegarth Vale’ in Grayshott, was agreed by East Hampshire District Council in May 2016, following a lengthy planning battle.
In 2015, planning committee members supported their officers’ recommendations and refused an outline plan for 80 homes on the greenfield site, because it would reduce the ‘local gap’ between Grayshott and Headley Down.
But EHDC officers backed a revised outline application, approved last year, because it increased the number of affordable homes from 32 to 44 and would deliver 18 new full-time jobs through the linked expansion of the Applegarth Farm business.
The “enabling development” scheme will fund a £3.5million plan to expand the existing restaurant and farm shop and add a rural enterprise centre, a cookery school and playground facilities. An outline application has already been approved.
The revised application triggered 82 letters of objection and 99 in support.
Backing the plan, Grayshott Parish Council chairman John Frankcom said: “The total package is in the best interests of the community. Our overriding concern for more affordable houses takes precedence and the increase is welcomed.”
Objecting, Grayshott Society chairman Amanda Hadden-Cave protested it was a “serious erosion of the important local gap” which would set an undesirable precedent.
High-end UK housebuilders Cala Homes have now submitted a reserved matters application “fleshing out” the detail of the scheme, which has a target decision date on November 14.
Invitations to attend an information event at the farm on Tuesday last week, from 4-8pm, were pushed through letterboxes and more than 60 residents attended to view details of the appearance, landscaping, layout, and scale of the scheme and talk to Cala representatives.
The submitted layout follows the key principles of the approved outline plan, including retaining the areas of woodland within the centre of the site, the access into the site from Headley Road, and the area of open space to the south of the site.
It also proposes changes to the visitor car park at the entrance to the site “to create a safe environment”, providing a space for allotments, re-orientating houses to create “active frontages onto streets” and creating “more sympathetic” houses and gardens.
The homes proposed range from one-bed maisonettes to three-bedroom and four-bed family homes built beside and behind the farm and the open space area developers were required to provide, includes ponds, paths and an informal children’s play area.
The suitable alternative natural greenspace (SANG) was required to mitigate the potential impact of new residents on the Thames Basin Heath Special Protection Area.
Cala land manager Oliver Jolley said: “The reaction to the plans was positive, many people applauded the design and integration of the development into the village and surrounding countryside. We are hoping the application will be heard at committee in November, with a view to a house build start in February/March next year.”




Comments
This article has no comments yet. Be the first to leave a comment.