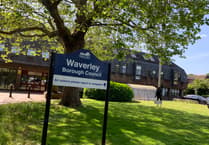REVISED plans have been submitted for 55 flats on a central site covering just under an acre in Wey Hill, following the withdrawal of an earlier application.
Surrey-based planning consultants Stonegate Homes said they had used feedback from the initial application – which was due to be determined by Waverley planners in February – and redesigned the scheme to erect three apartment buildings from Nos. 5-21 Wey Hill.
The application triggered six objections, one from Haslemere Vision, which said there was strong support for an appropriate development but the proposed scheme did not appear to have taken the Haslemere Design Statement “into account”.
The revised scheme seeks to address concerns about the development’s appearance and the lack of parking and any traffic congestion.
Planning consultant Donncha Murphy said: “In order to address the design issues raised, we have completely redesigned the building. The revised scheme has been reduced in size and the design revised such that it is similar in character to the nearest building at Nos. 22-37 Wey Hill, with gable ends expressed to the street.
“The materials proposed would accord with the local character, being predominantly brick with stone dressings and render and a clay tile roof.
“We feel the revised proposal accords with the character of the area yet provides a modern design at the same time. To address highways safety and parking concerns, we have now got 63 parking spaces on site.
“The majority of the parking for residents will be underground with some visitor parking located at ground level. This represents an increase of 24 spaces over and above the original scheme. The revised proposal now meets the council’s parking standards.”
It also allowed for sufficient turning space for refuse collection and delivery vehicles to leave the site without causing potential congestion, he said.
Planning consent was granted for a mixed development of 39 flats and office space with basement parking on appeal in 2011.
Despite getting the green light, the huge hoarded-off site, which runs from the railway bridge by the town railway station up Wey Hill to the Majestic Wine Centre, has not been developed.
Waverley planners objected that the original scheme was too big, and lacked affordable housing as well as adequate parking while increasing traffic levels. But the planning inspector granted the development on appeal and awarded costs of £34,750 against Waverley the council on the grounds it had failed to provide evidence to show clearly why the application should be refused.
Brettenwood Investment Holdings has now applied for permission to build a residential rather than a mixed use development. Planning consent is now sought for 34 one-bed and 21 two-bedroom flats in three separate blocks, with on-site parking, private gardens and a communal garden.




Comments
This article has no comments yet. Be the first to leave a comment.