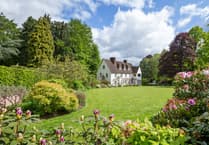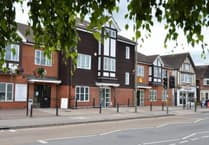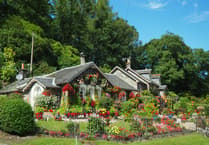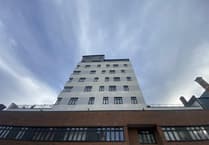Look inside this “high specification” home which is available to rent - complete with two gardens.
Chestnut Cottage, in Ewshot, offers contemporary accommodation, having been designed by architect Kate Stoddart, and sits in an “idyllic” semi-rural location.

On entering the building, there is a double-height hallway with floor-to-ceiling windows, leading through to a dual aspect living area.
The living area comprises an open-plan kitchen with a large central island, dining room and family room, featuring a log burner, polished concrete floors and double sliding doors to the garden.

There is also a separate sitting room with French doors to the rear, a study, a utility room and a cloakroom, while throughout the ground floor is underfloor heating.
Upstairs, there is a large principal bedroom suite, which has an en-suite bathroom, while a guest bedroom suite also benefits from an en-suite and a built-in wardrobe.

On this level, there are three further double bedrooms, as well as a family bathroom.
Externally, the house is approached by a large driveway, which offers space for multiple vehicles.

There are two garden areas, the first of which is a west-facing lawned space, with a table tennis area and a patio, while the second one is a mature courtyard style garden.

The property is being let by estate agents Winkworth for a price of £5,500 per month.
The agent described the property as “built to an individual design, Chestnut Cottage offers striking high specification and contemporary accommodation, set in a semi rural position.”




