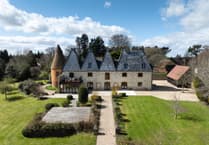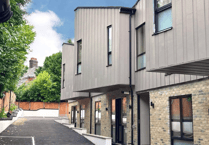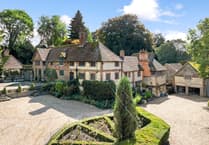This eco-friendly house is an automated ‘smart home’ and sits in an “enchanting” woodland setting.
Botony Wood, in Farnham, was built using Passivhaus construction principals, with eco features such as controlled airtightness and insulation.
The house includes a ‘comms room’, which is used to fully automate the smart home features of the property, including control of the lights, blinds, temperature and security systems.

On the ground floor is an open-plan living space, comprising a family room, a dining area and a kitchen with a breakfast bar, integrated appliances and sliding doors to the terrace, as well as a separate pantry.
Also on the ground floor is a study, a utility room, a cloakroom and a WC, as well as a hall leading to the main reception room, which has an acoustic wall, built-in speakers and sliding doors to the terrace.

Upstairs, the main bedroom has an en-suite bathroom, a dressing room and its own balcony, while also on this level are three further bedrooms and a family bathroom.
There is also a media room which has access to the roof terrace and could be used as an office or a fifth bedroom.

Outside, the gardens comprise manicured lawns with mature trees and specimen shrubs, benefitting from a “stunning” woodland backdrop.
In the grounds is a summer house, which could be used as a home office or a gym, as well as a triple garage and driveway parking for several cars.

The property is being sold by estate agents Savills for a price of £2,150,000.
Max Rhodes of Savills Farnham commented: “Botony Wood is a fabulously modern and individual house in an enchanting woodland setting.
“The light-filled, flexible accommodation is paired with eco and technological features ideal for family living and entertaining.”





Comments
This article has no comments yet. Be the first to leave a comment.