This home in a former mansion was built by a royal architect and is hundreds of years old.
Peper Harow House, in Godalming, was designed and built by Sir William Chambers, the architect to King George III.
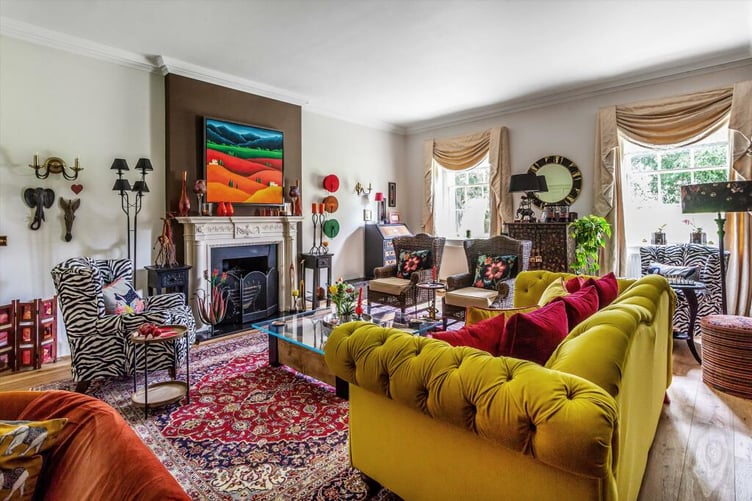
Chambers began work on the mansion in 1763 for Third Viscount Midleton and completed it in 1767.
The estate was lived in by the Midleton family for nearly 200 years, and in 1947 it was acquired by a charitable trust.
In 1989, the mansion was damaged in a fire, but with assistance from English Heritage, it was then converted into nine apartments.
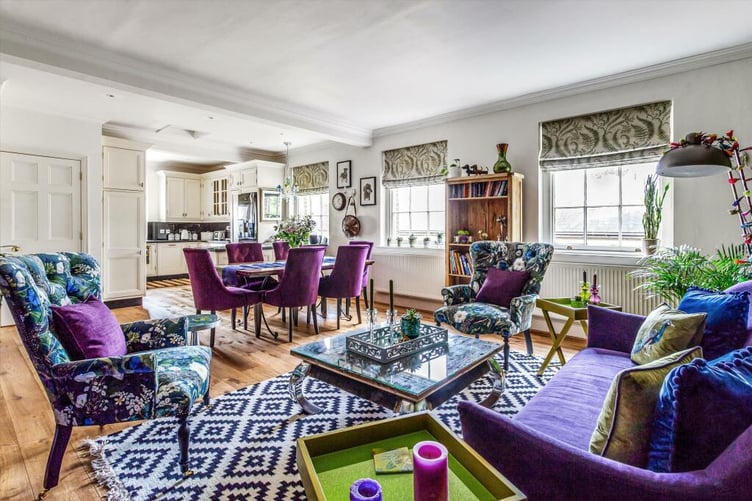
The apartment, number nine, has been recently redesigned and sits over two levels on the raised ground and lower ground floor.
On the ground floor, there is a kitchen and breakfast room, a sitting room and an L-shaped drawing room,
There is also a room which could be used as a study or a potential additional bedroom.

On the lower ground floor, there are three bedrooms which are described as “substantial” and each include en-suite bathrooms.
Outside, there is a 19 acre park which leads down to the River Way, and was landscaped by Lancelot ‘Capability’ Brown in the 1760s, retaining some of those trees today.

The property is being sold by estate agents Knight Frank for a guide price of £1,200,000.
Tim Harris, office head at Knight Frank Guildford, commented: “Peper Harow House is made up of nine apartments within a Grade I listed mansion set at the heart of a beautiful English country estate.
“The immediate 19 acres of communal grounds, laid out by Capability Brown, are for the sole use of the residents of the house whilst surrounding the property is beautiful open countryside.
“One of the key attractions of Peper Harow House is the amazing community spirit with everyone looking out for each other.”
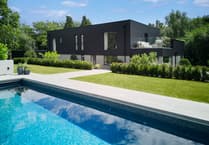
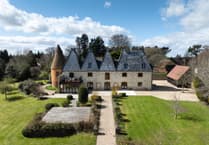

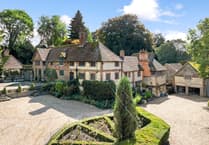
Comments
This article has no comments yet. Be the first to leave a comment.