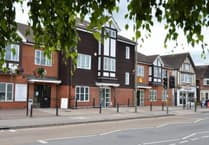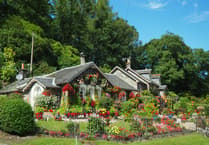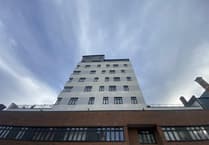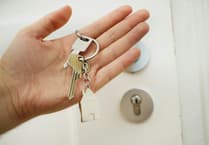This Victorian home for sale will make you feel as though you have stepped into the past, with period features throughout.
Ewshot Lodge, near Farnham, is a detached home with a Victorian frontage, with the original cottage dating from “much earlier”.

Throughout the home, which is on a quiet country lane, there are features such as high ceilings, exposed timber beams and period fireplaces.
On the ground floor, there are five reception rooms, including a drawing room and a dining room at the front of the property, a snug with French doors to the garden and a study.

The fifth room is a kitchen and breakfast room, with an AGA and an integrated hob and oven.
Upstairs, there are five double bedrooms, a dressing room and three bathrooms, while other spaces in the home include a cellar and a loft.

Outside, there are approximately 0.4 acres of grounds, with a gravel driveway, a south-facing garden with paved terracing and lawns, and mature trees, while beyond the garden there are open fields.
There is also a barn, currently used as a garage but with “great potential” for conversion.

The property is being sold by Strutt & Parker for a guide price of £1,250,000.
Richard Banes-Walker of Strutt & Parker Farnham commented: “Ewshot Lodge is a fantastic family home, offering so much potential to transform it into somewhere to suit the buyer’s needs and lifestyle.
“The house is great for those who want the best of both worlds: you feel in the countryside, thanks to its village position, yet you’re so close to Farnham for day-to-day conveniences.”




