This “truly stunning” cottage for sale has Victorian origins and sits in nearly an acre of grounds backing onto open countryside.
The property, in Farnham, is thought to date back to the late 1800s and has been enlarged over the years.
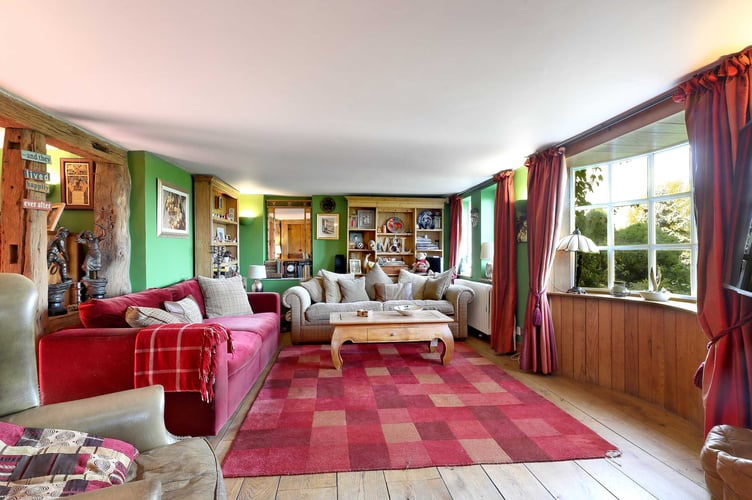
Entering the property, there is a reception hallway leading to a farmhouse style kitchen with flagstone flooring, an AGA range cooker, and granite work surfaces.
Bi-fold oak doors lead into the sitting room, which has garden views, and an additional reception room which is currently used as a study.

Upstairs, there are five double bedrooms, including a principal room with an en-suite bathroom, and a family bathroom with a vaulted beamed ceiling.
A double-storey extension has been added to the cottage in recent years, and could be used as a self-contained annexe.
The annexe area is made up of a family room, a utility room, a bedroom and a shower room.

As well as this, there is more accommodation sitting over the barn-style garage, with a studio living room and bedroom, and an en-suite shower room.
Below, there is the garage, plus a workshop and a room that could be used as a home office.

Outside, there is a lawned garden, with an orchard adjoining the open countryside, as well as a paved terrace, and a pergola.
There is also a further outbuilding that has been previously used as a gym.

The property is being sold by estate agents Hamptons for a price of £1,695,000.
The agent commented: “This property retains an abundance of charm and character despite being extensively enlarged and improved over the years, with many exposed timbers and solid oak floors.
“The cottage is situated at the end of a private driveway within grounds approaching one acre and benefits from beautiful far-reaching views.”

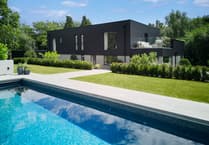
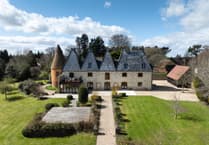
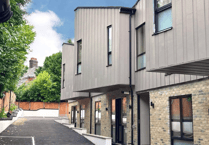
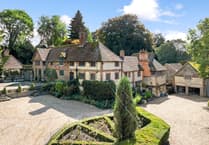
Comments
This article has no comments yet. Be the first to leave a comment.