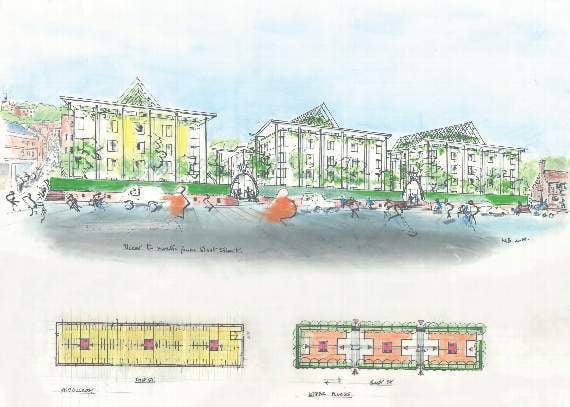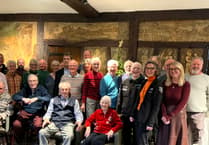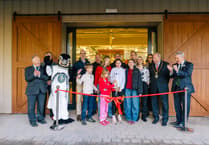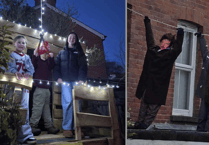Sir, – When the construction of the present Woolmead building was under discussion in the mid-1960s, there were those – we understand – who regarded the prospect with enthusiasm and even excitement. It would be ‘innovative’, ‘forward looking’ and in tune with the ‘most advanced’ architectural ‘thinking’, which was, at that time, the ‘new brutalism’ that has wrecked great swathes of our towns and cities.
It was also, of course, in tune with the motives of predatory business corporations whose sole interest in the places on which they descended, like wolves on the fold, was to extract as much financial profit as possible. It was in tune, too, with the ambition of ‘architects’ for employment, money and professional esteem.
Along with other embodiments of visual crassness in South Street, the resulting structure has defaced the eastern part of the town centre for half a century, and one’s spirits are inevitably raised by the thought of being at last rid of it. But much as we loathe the present building, we have begun to wonder whether leaving it in place would, for the time being, have been the lesser of two evils.
For whatever replaces it is certain to remain for at least another half century. Perhaps it would have been better to wait in hope of a general renaissance of architectural understanding and competence, which would include the architectural practices employed by large-scale developers.
The new brutalism of the 1960s didn’t pretend to respect, or even acknowledge, the environment into which it dumped its constructions. Things have changed now to the extent that there is often at least pretence, which usually takes the form of supposedly making ‘references’ to features or alleged features of the surrounding or adjacent townscape. This is the procedure followed in the scheme currently proposed for the Woolmead. There is an illustrated list of 10 such features in the architects’ plans, including the façade of the upper two storeys of No 3 Castle Street. But to refer to something is not, in itself, to emulate its gracefulness nor to harmonize with it.
It is easy, as with this example, to put horizontal or vertical strips across façades and claim that they are ‘bands’ or ‘surrounds’ that ‘refer’ to features in older buildings that could also be described as bands or surrounds. But the façade of the brick-faced building proposed would not echo the gracefulness of the rendered façade ‘referred’ to, in which the horizontal ‘band’ with its fine mouldings, echoes the mouldings of the window recesses beneath, which ‘step back’ in a measured way from the surrounding frame.
As happens so often with banal modern architecture, the token gesture of ‘reference’ to existing buildings consists of simplistic caricature: a crude simplified diagram of the chosen features is constructed in building materials, a diagram devoid of the detailed articulation which embodies the visual meaning of the original. There is nothing to suggest that windows in general will be much more than holes in the wall, perfunctorily framed.
Notwithstanding our observations about the condition of contemporary architecture, there are, of course, many individual intelligent and undogmatic architects. And as it happens several such reside in Farnham, including a man highly distinguished by his record of service to the town: Michael Blower.
His proposal for an alternative scheme would, of course, depend upon the successful integration of such details as windows, which his plans could not possibly, at this stage, describe. Nevertheless, the plans illustrated in last week’s Herald (the large scale versions of which we have seen) are at least sufficient to suggest that something much better could be contrived.
At present, the Woolmead’s visually unyielding surfaces constitute a long stretch of unrelieved dreariness. The long slab of the new proposed scheme would repeat this unappealing characteristic. Dividing the scheme into three free-standing structures, with generously scaled passages between them to gardens and courtyards, would make it much more welcoming to both residents of Farnham and visitors.
Whether or not this specific proposal should be accepted and developed, that aspect of it at least ought to receive serious attention. We should be grateful to Michael Blower for proposing it.
Eric & Mary Ann Coombes, Ford Lane, Farnham
*Send your letters by post to 114/115 West Street, Farnham, Surrey, GU9 7HL or email [email protected], including your full postal address.





Comments
This article has no comments yet. Be the first to leave a comment.