“Oppressive” plans to build a “sheer wall”on the “gateway to Farnham” have been deferred.
Developers CR Properties Limited had hoped to create 159 new homes in blocks of up to six stories at the old Centrum Business Park site in East Street, Farnham.
They argued the plans, which had taken five years to reach this stage after first being submitted to Waverley Borough Council in 2020, needed to be that size to be financially viable.
It would also help address the massive housing shortage in the borough as the council can only show two year’s worth of developable land, the developers said. Any council with less than five years risks losing an appeal as inspectors will rule in favour of sustainable development, even in green belt.
Instead, councillors at the Wednesday, September 3 planning committee, decided to kick the plans into the long grass and ask the developers to come back with a less intense, and shorter, proposal – on a vote of five in favour, five against, and two abstentions.
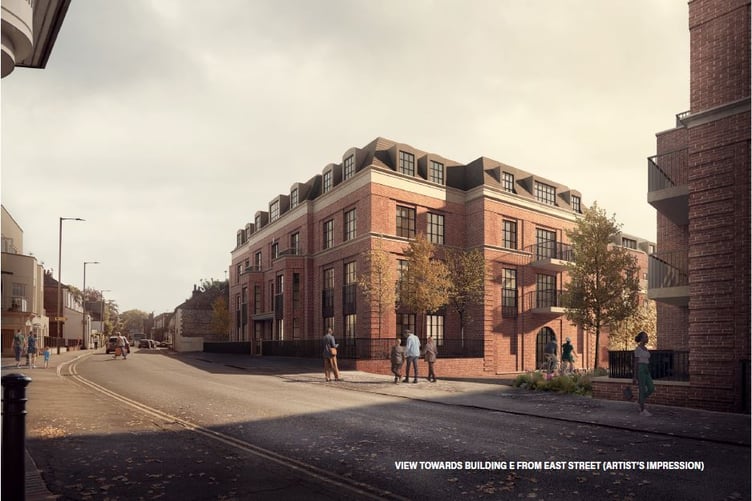
The two-hour meeting was scheduled for the sole purpose of discussing the application, and came to committee after 71 objections were raised against the housing scheme.
Councillor Peter Clarke, chairing the committee said: “Centrum was the only item on agenda to allow as many speakers as possible to address the committee.
“Centrum business spark is an important location for Farnham, not just because of the scale of 159 dwellings, but due to its location in close proximity to the centre of the town.”
The site currently comprises warehouses including two furniture stores and a Tyre Centre and MOT Garage. There is also a gym on East Street.
“Centrum Business Park is a gateway site into Farnham. Located adjacent to but outside the designated Farnham Town Centre boundary, there are two existing access points from East Street in the north and Dogflud Way to the south.
“Together with the Lidl Supermarket site to the west it forms an island site with a one-way system around the site”, planning documents read.
Barry Saunders, who lives in Lionsgate opposite the proposed development, said: “We did not expect the scale and density of six uniform blocks up to six stories high.
“For those of us in Lionsgate, the impact will be devastating.
“We’re currently a south-facing well-lit community. Many of our residents are older, some in their 80s. Sunlight and outlook are not luxuries for us, but vital to health and wellbeing.
“Yet this scheme would take that away.
“For much of the winter, Block C and F will cast Lionsgate into shadow.
“First and second floor living areas will lose direct sunlight for many months at a time.
“Other homes along East Street will fare even worse.
“Loss of daylight and a gloomy setting at the very time people need it most.
“Our windows will face a sheer wall from blocks e and f creating an oppressive enclosing environment.”
Developers argue the site is brownfield land and allocated for development. They said bringing town centre land back into use was “exactly what both national and local policy” was about.
If approved, it would also reduce pressure on out-of-town green belt and that Waverly has “an acute shortfall” in its housing supply.
The committee however, would prefer the plans stuck to the agreed Farnham neighbourhood plan which limits development to four stories.
George Hess, ward member for castle ward, said that although it was in the local plan, it still should be suitable for development.
He said: “The question I have is what will be built there and the impact on residents and on the east end of Farnham for decades to come.
“I have been contacted by a number of residents who are worried sick about potentially being completely overlooked and losing their privacy.”
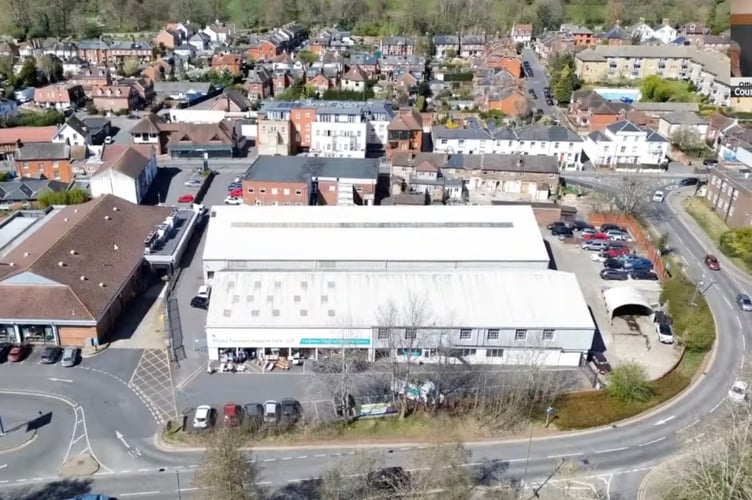
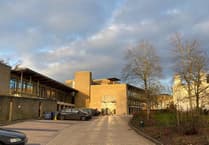
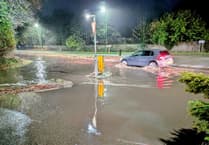
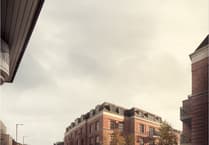
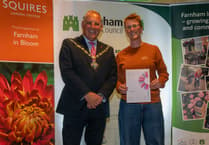
Comments
This article has no comments yet. Be the first to leave a comment.