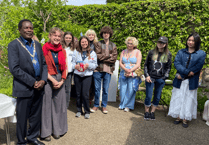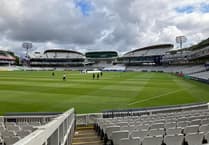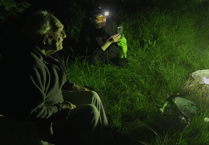THE rebirth of the much-maligned Woolmead shopping precinct in Farnham took a leap forward this week after an outline planning application was submitted to Waverley Borough Council.
Friends Life Ltd, owners of Farnham’s monument to the 1960’s concrete boom in East Street, proposes demolishing the current building and replacing it with 4,200 square metres of shops and restaurants as well as a block of 96 flats set around a leafy courtyard with car parking.
The planning stage is expected to last between three to four months and, if granted consent, construction could begin by the end of 2016 with completion of the development approximately 18 months later.
Friends Life’s plans also increase the pressure on Waverley to deliver its own ‘Brightwells’ mixed-use retail and residential scheme on the opposite side of East Street in the face of increased competition for retailers and tenants.
Emphasising this competition, Friends Life’s artistic impressions of its development include ’N&S’ as an ‘anchor’ store - perhaps attempting to attract Waverley’s proposed anchor ‘M&S Food’ away from Brightwells.
And in stark opposition to Waverley’s controversial development, an exhibition of Friends Life’s draft plans last April was met with an “overwhelmingly positive” response by the public.
In its design and access statement accompanying the new plans, Friends Life reports many people expressed delight at the “overdue” removal of a blot on Farnham’s Georgian character at the exhibition and revival of a “dead” area of the town.
Some reservations were expressed about the scheme’s use of kiosks and elevations, but Friends Life says its final plans have been developed with these comments in mind.
The developer has also presented its plans to civic leaders such as Farnham Town Council and the Farnham Society, as well as seeking pre-planning advice from Waverley and Surrey councils.
And members of the public are again being asked for their thoughts on the development online at www.waverley.gov.uk/plan
ning under reference WA/2015/2387, with the latest date for comments currently given as January 29.
Describing the current Woolmead as “a place to pass rather than linger”, Friends Life’s design and access statement says: “The current configuration of the Woolmead has reached a stage where it is no longer viable and declining.
“All the offices are now vacant and the current retail facilities are under utilised and all on short-term tenancies to enable development. Market testing has established that the site will remain under-utilised unless redeveloped.”
The statement acknowledges that the site, at the edge of Farnham’s conservation area, requires a “sensitive and creative design” - reflecting “the underlying structure of what makes Farnham the delightful market town that it is” and responding to the “scale and materials found within Farnham”.
It also refers to the Farnham Design Statement and Waverley Borough Council’s design brief for the eastern end of Farnham, which describes East Street as an “area of opportunity” and calls for appropriate scale and the “highest quality of design”.
Key to this design, adds Friends Life, are retail units larger than those currently available in Farnham “to attract new retailers to the town” and the provision of 16 one-bedroom, 70 two-bedroom and 10 three-bedroom flats to “ensure this part of Farnham remains active at all times”.
The new building’s height will range from three storeys at the junction of South and East Street and four storeys at the east end of East Street, and its frontage on East Street will be defined by a mix of brick and render, “responding to the traditional forms found in Farnham”.
Friends Life say the new development will result in a net reduction in traffic compared to the existing used on the site, and the access to a new basement car park for residents has been considered “in the context of the wider highway improvements to be delivered by the Brightwells development”.
Again mindful of Waverley’s plans, the developer says space is to be left within its proposals to allow The Royal Deer crossroads at the junction of The Borough with East and South Street to be redesigned. The existing pedestrian subway to the north of the site will also be closed.
Waverley Borough Council has set a target date of March 16, 2016 to determine the outline planning application concerning the development’s access, with reserved matters such as its layout, final scale and form, appearance and landscaping to be agreed at a later stage.




